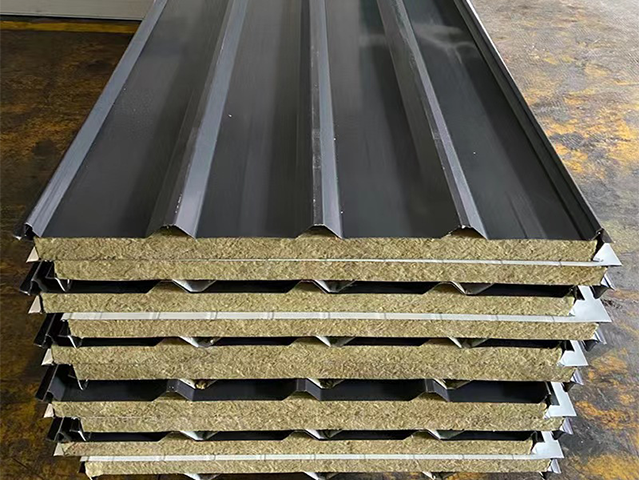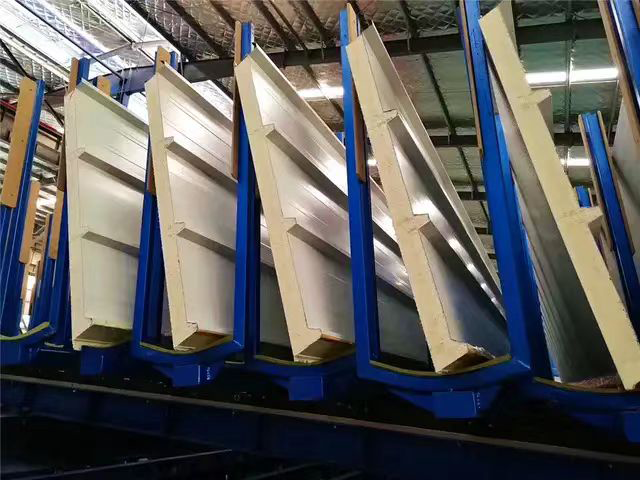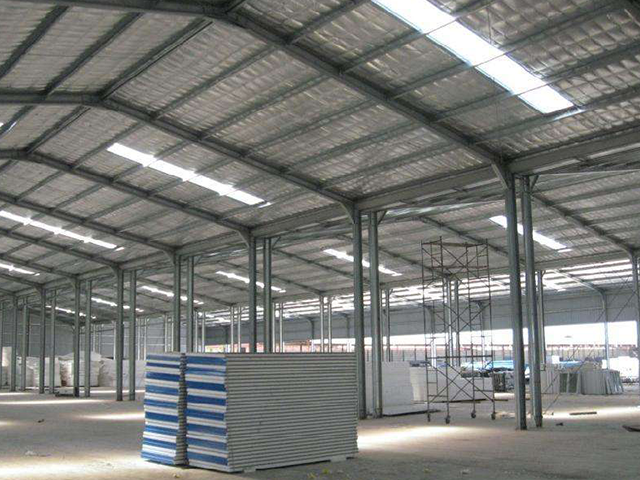Core Principles of Custom Steel Structure Design
Load-Bearing Capacity Calculations
The knowledge of Lifting capacity is indeed important to determine the safety of the custom steel building. The resistance that a building can offer under different loads, is the result of many factors, such as the properties of the materials are used, the geometry of the building and the environmental conditions, such as the wind and the seismic activity. It is important to utilize sophisticated engineering software for accurate load calculations to improve reliability. All of these standards, such as those set by AISC (American Institute of Steel Construction), Eurocode, are used to ensure that the designs will be safe, protecting the building and the people using it.
Modular vs Traditional Construction Methods
Modular vs. Traditional Building With comparison of the modular and the traditional construction method, there is evident difference. While its advantages include a shorter build time, and labour savings – which are of interest to mega markets. Humphreys says, “Prefabricated steel, which is synonymous with modular, drastically reduces project time. In addition, modular designs allow for tailored solutions to meet the unique requirements of your clients and a product that is fit for purpose. Not that there isn't a place and time for the traditional way, but the fluidity and flexibility of modular can make it an attractive option for contemporary architects and developers who prefer a faster track.
Compliance with Building Codes
Building codes are the lifeblood of any project approval and to ensure safety in custom steel structure projects. These codes generally contain standards concerning safety, integrity and ecological impact. Working with code consultants during the design stage is essential for avoiding expensive redesigns and ensuring compliance during construction. This proactive methodology not only maintains a more fluid project, but also gives our clients and stakeholders the peace of mind that their structures are constructed to meet and exceed the challenges of their environment.
Agricultural Steel Buildings: Poultry Farms & Storage
Specific attention must be given to aspects such as the design of a steel building for agriculture, especially to be used as a poultry factory; dimensions and types of ventilation, the distribution of spatial in order to maximize efficiency (meaning flow of production) and increase overall functionality. Steel is able to provide these structures with increased strength, pest resistance, and low upkeep needs, which is why they are the perfect choice to shelter poultry. Custom built chicken houses have proven much more efficient thanks to better air flow and production rate. Customization for better space utilization and operating efficiency will enable farm operators to plate designs repeatedly to suite specific requirement to maximize the efficiency of their facilities.
Commercial Metal Garages with Integrated Storage
When it comes to commercial metal garages as a combined storage solution and parking garage. It's essential to talk about design considerations that have more than one use. Metal garages are very versatile in that it accommodates both vehicles and additional storage at the same time! Case studies, meanwhile, have shown how businesses using these garages can obtain better organization and storage use, which can translate to improved operational harmony. With that, these types of garages offer businesses the opportunity to use space on an as-needed basis, so they can flow through the daily work process smoothly and increase their productivity.
Residential Prefab Steel Home Kits
Pre-engineered steel home kits deliver benefits to homebuilders and homeowners alike and are fast becoming an affordable home construction option for many future home owners. There can be some stigma in their appearance, but more customization to suit different lifestyles and regional climates go into these homes. The energy savings of steel homes often outperforms traditional structures with greater wall, ceiling and floor insulation, and lower heating and cooling costs. With fast assembly schedules and durable foundations, prefab steel homes are a variety of options available for homeowners to make their choice from.
Climate-Responsive Structural Adaptations
Heavy Snow Load Roof Designs
In colder climates, it is important that roofs be designed so that snow and ice can be handled efficiently. The application of techniques like pitched roofs, the use of double and reinforced roofs, helps to spread the weight and avoid the occurrence of damage in structures. With these design methods in place, the snow will be capture and shed in an organized fashion and not endanger the building through the winter months. The snow load will affect the safety of the structure as the requirements for the snow load will be different from location to location. Appreciating these needs assists in creating roofs that not only meet up with local regulations, but support longevity and endurance too.
Hurricane-Resistant Framing Techniques
Advanced framing is a key component in hurricane-prone regions when it comes to defending homes from high wind loads. Steel building frames are especially durable, strong and flexible enough to accommodate for such intense conditions. Additionally, incorporating materials such as reinforced concrete and impact-resistant glass helps in a building's ability to withstand extreme storms. There is statistical evidence for the effectiveness of such mediums - a study found that properties built to modern hurricane-resistant standards had their rate of serious structural failure reduced by 90%. Emphasizing those techniques allows for durability and security in the face of ravaging weather.
Heat-Reflective Surface Treatments
Applying heat-reflective coatings will greatly enhance interior comfort through solar heat gain control. These include using materials such as reflective paint and coatings that minimize how much heat building surfaces absorb. With time, these approaches are cheaper as they do away with the requirement of large cooling systems and low on energy costs. Energy efficiency is the story these savings metrics tell and the cost to cool can be reduced up to 20% with high reflective coatings…both the pocket book and the planet are happy. These treatments need to be prioritized in order to enhance energy conservation and maintain comfortable indoor environments.
Energy Efficiency Enhancements
Improving Energy Efficiency of Steel Structures becomes increasingly important for saving operational costs and for making them better part of sustainable construction. Through the consideration of sophisticated insulation and energy logistics during the early design phases, enormous energy savings can be realized. For instance, it is possible to greatly reduce the need for heating and cooling by utilizing reflective coatings and solar control glasses. Indeed, tailor-made steel constructions complete with energy efficiency offers have been able to achieve energy savings of up to 30%. This is environmentally beneficial in that it reduces all carbon footprints, and provides significant long-term savings for building owners.
Smart Technology Integration
Smart technology in pre engineered steel building makes it smarter and contributes to its environmental performance. This may involve intelligent systems controlling the lighting, heating and security to minimize energy use and improve the user experience. Smart thermostats are able to set the temperature within rooms more efficiently; automated lighting systems prevent energy being needlessly consumed in empty rooms. This technology serves to increase sustainability as it enables the efficient use of resources. Recent studies show that, buildings integrated with smart technologies can achieve 10 % of energy savings, thereby the potential for sustainability is evident.
Aesthetic Customization Options
Aesthetic design of steel structures is also very important to produce an attractive appearance for different markets, while meeting their performance requirements. Different types of finishes, such as new rich tones and textures, can give a building a distinctive aesthetic appeal. For example, powder coated finishes offer bright hues and added protection from wear and tear. What’s more, the cladding can be decorative cladding materials to form aesthetically appealing designs. For example, bespoke steel facades are found among architecturally top-ranked buildings, and provide evidence that steel can also be visually appealing, and not just serving a utilitarian purpose.






