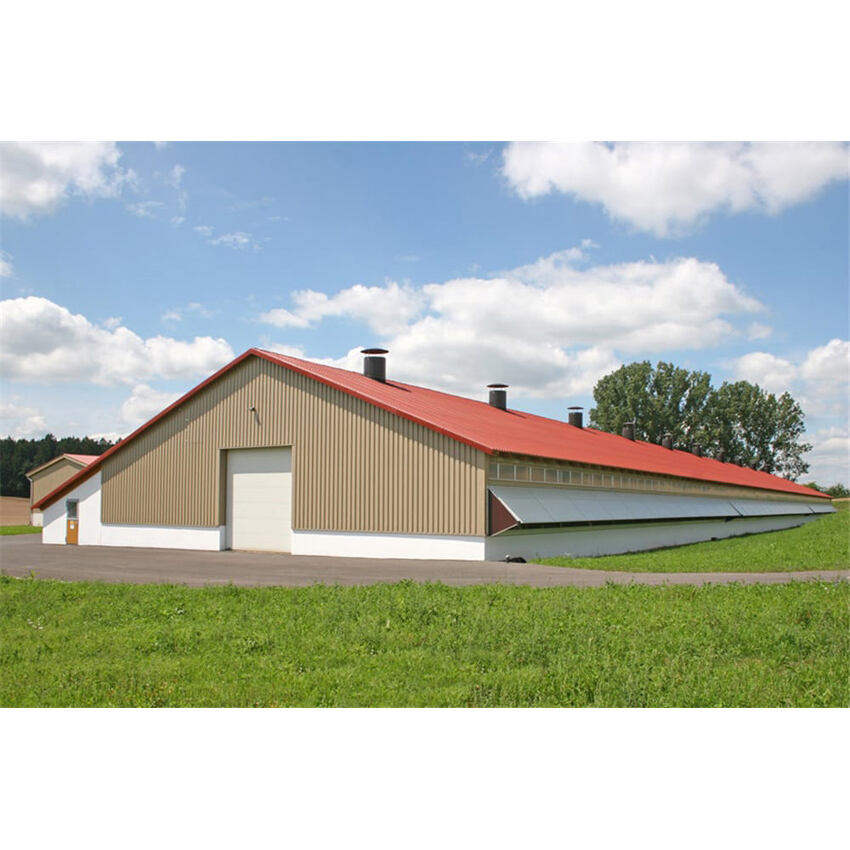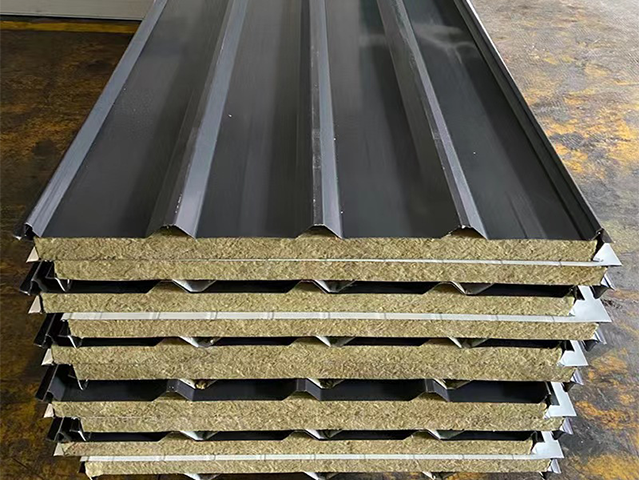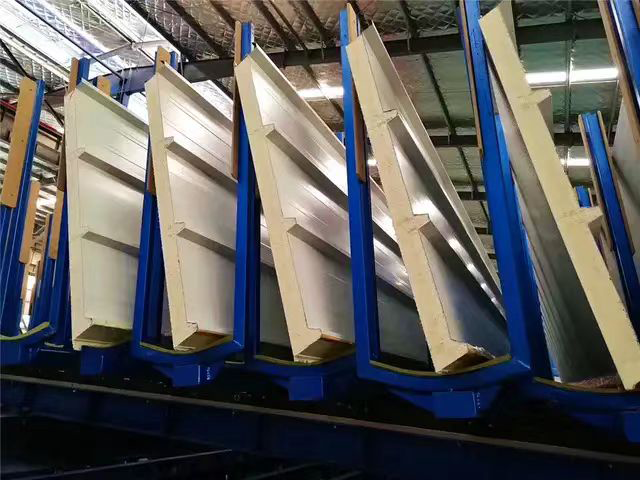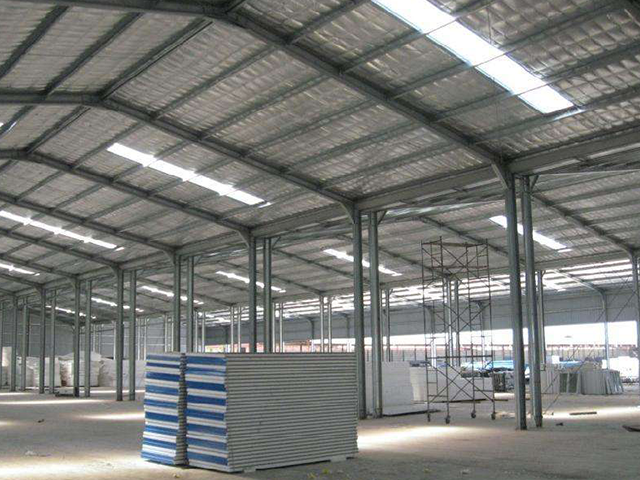Understanding the Role of Poultry Farming Design and Construction in Modern Agriculture
How chicken farms are laid out really affects how well they run, keeps diseases away, and impacts how the birds live. According to a recent report from Poultry Science Review in 2024, farms that redesigned their spaces based on actual data ended up producing around 18 percent more eggs while experiencing about 22 percent fewer health issues than older style operations. What we're seeing here is part of a bigger trend across farming where everything gets packed tighter together these days. Every inch of space matters now because it needs to work seamlessly with automatic feed dispensers, temperature regulation equipment, and systems for handling manure efficiently throughout the day.
How Steel Structure Design Enhances Farm Functionality and Workflow
Prefabricated steel frameworks enable column-free spans up to 150 feet, allowing farmers to configure chicken farm layouts without obstructive support beams. Key advantages include:
- Customizable bay widths for optimized equipment placement
- Pre-engineered utility corridors integrating ventilation ducts and electrical systems
- Sloped roof designs (4:12 to 6:12 pitch) that prevent moisture accumulation
A USDA-funded trial (2023) demonstrated steel structures reduced daily labor hours by 14% through ergonomic workflow designs.
Case Study: Improved Airflow and Stocking Density in a Steel Structure Chicken House
A Midwest poultry producer replaced six aging wood-frame houses with two 40,000-sq.ft. steel buildings in 2022. Results after 18 months:
| Metric | Traditional Barn | Steel Structure |
|---|---|---|
| Birds per sq.ft. | 0.75 | 1.1 (+47%) |
| Ammonia levels | 25 ppm | 8 ppm (-68%) |
| Heating costs | $0.14/sqf/yr | $0.09/sqf/yr |
The curved roof design and automated ridge vents maintained consistent airflow, addressing historical challenges with winter moisture control.
Trend Analysis: Shift from Traditional Barns to Industrial Steel Applications in Chicken Farms
Over 63% of new U.S. poultry facilities adopted steel framing in 2023, up from 41% in 2020 (Agribusiness Construction Report 2024). Drivers include:
- 60% faster construction timelines vs. conventional methods
- 30-year structural warranties becoming industry standard
- Compatibility with robotics and IoT-enabled monitoring systems
Integrating Resource and Energy Efficiency into Chicken Farm Layouts
Steel’s reflectivity (up to 70% solar reflectance) pairs with spray-foam insulation to cut HVAC loads by 35% in temperate climates. Leading operations now embed renewable energy directly into designs:
- Solar-ready roof purlins sized for panel arrays
- Rainwater harvesting via integrated gutter systems
- Biogas conduits routing poultry waste to on-site digesters
A 2023 Cornell University study projected these integrations could reduce net energy consumption in poultry housing by 52% by 2030.
Customization and Scalability of Modular Steel Chicken Houses
Modern poultry operations require adaptable infrastructure to meet evolving production demands. Steel structures offer unmatched flexibility, enabling farmers to optimize chicken farm layouts for both current needs and future growth.
Tailoring Steel Farm Buildings to Species-Specific and Production Needs
Steel framing allows for interior setups that work well with various kinds of poultry. For layer hens, many operations set up tiered nesting arrangements which means the floors need extra reinforcement, typically around 250 kg per square meter capacity. Broiler housing tends to go for open floor designs since they make feeding much easier to manage. The steel structure also makes it possible to install climate control sections throughout the building. These help keep temperatures stable within about two degrees Celsius difference, something really important when raising different chicken breeds with their own specific needs.
Modular Designs Enable Expandable and Future-Proof Poultry Operations
According to the National Chicken Council, around two thirds of mid sized farms have started adding modular steel structures to grow their operations bit by bit. Take a farm with 10,000 birds for example they can actually expand their space by about a quarter within just three to five days when using those ready made wall panels and roof trusses. Traditional building methods would take anywhere from four to six weeks instead. The flexibility these modular buildings offer means farmers don't have to spend a fortune all at once while still being able to adjust to changing market conditions as they come along.
Dynamic Reconfiguration of Chicken House Layouts Without Structural Compromise
Steel’s column-free spans (up to 40m in advanced designs) enable rapid reconfigurations between flocks. Farmers can:
- Reposition feeding lines within 48 hours
- Resize brood chambers using movable partition walls
- Retrofit ventilation systems without structural modifications
Aligning Layout Changes with Production Cycles Using Prefab Steel Structures
The Poultry Housing Handbook (2023) shows farms using steel structures reduce downtime between cycles by 40% compared to wood-frame buildings. Quick-disconnect electrical systems and bolt-on nesting modules allow layout updates during standard 7–10 day cleanout periods, maintaining strict biosecurity protocols while adapting to new flock requirements.
Foundation, Frame Assembly, and Weatherproofing of Steel Chicken Farms
A well-designed steel chicken farm begins with site-specific engineering to ensure structural stability and animal welfare. With 92% of modern poultry operations now using prefabricated steel components (2023 Agribusiness Infrastructure Report), proper installation protocols directly impact operational efficiency and biosecurity outcomes.
Site Preparation and Foundation Requirements for Stable Steel Structures
Before getting down to business with construction, farmers should really take time for soil tests and think through drainage plans first. When building in areas prone to strong winds, compacted soils work best when combined with either reinforced concrete slabs or those special T-shaped footings that help keep everything stable against the wind's push. Getting the site grading right makes all the difference too because it stops water from pooling around buildings. And let's face it, moisture problems are a real headache for poultry operations. According to recent research published last year, nearly seven out of ten moisture issues in chicken houses actually start right at the foundation level. That's pretty staggering when you think about it.
Steel Frame Components and Their Functional Roles in Poultry Housing
Galvanized steel columns and trusses create durable skeletons resistant to ammonia corrosion and pecking damage. Horizontal girts and vertical purlins provide structural rigidity while allowing flexible interior configurations. Recent innovations include nest box supports integrated into framing systems, reducing post-installation modifications by 40% (2024 Poultry Housing Innovation Report).
Step by Step Guide to Installing Prefab Steel Building Frames
- Anchor bolt layout verification using laser-guided tools (±2mm tolerance)
- Column erection with temporary bracing
- Roof truss assembly using patented pin-connection systems
- Secondary framing installation for ventilation and feeding systems
Weatherproofing, Insulation, and Roofing Strategies for Optimal Chicken Health
Closed-cell spray foam insulation maintains optimal 18–22°C temperatures while preventing condensation-related pathogens. Studies show proper steel building insulation reduces heating costs by 20% in winter flocks (2023 Poultry Thermal Efficiency Report). Standing-seam metal roofs with reflectivity ratings >75% minimize heat absorption during summer months.
Economic and Environmental Advantages of Steel Structures in Chicken Farming
Modern poultry operations achieve measurable sustainability improvements through prefabricated steel structures. This construction approach reduces lifecycle costs while supporting environmentally responsible practices—key priorities for forward-thinking agricultural businesses.
Reducing Long-Term Operational Costs with Durable Steel Chicken Houses
Steel poultry houses demonstrate 42% lower maintenance expenses over 20 years compared to traditional wood-frame barns (USDA 2023). The non-corrosive galvanized steel frames eliminate structural degradation from moisture and ammonia exposure—saving $18/square foot in repair costs during a typical 15-year production cycle.
Energy Efficiency and Sustainability Benefits in Modern Poultry Housing
Strategic steel building design improves thermal performance through:
- Insulated sandwich panel walls (R-28 rating) reducing HVAC loads
- Curved roof profiles enhancing natural ventilation
- Recycled steel content exceeding 93% in modern prefab systems
These features help large-scale farms reduce energy consumption by 31% while maintaining optimal indoor conditions for flock health.
Balancing Upfront Investment with Lifecycle ROI in Prefab Steel Structures
While steel structures command 19% higher initial costs than conventional barns, their 50-year service life provides $2.40 ROI per dollar invested through:
- 40% faster construction timelines
- Elimination of recurring structural repairs
- Reconfigurable layouts adapting to production changes
| Cost Factor | Wood Structure | Steel Structure |
|---|---|---|
| Initial Build Cost | $32/sq ft | $38/sq ft |
| 20-Year Maintenance | $14.70/sq ft | $6.20/sq ft |
| Lifespan | 25 years | 50+ years |
The fire-resistant properties and disaster resilience of steel further minimize operational downtime risks inherent in poultry housing.
Table of Contents
-
Understanding the Role of Poultry Farming Design and Construction in Modern Agriculture
- How Steel Structure Design Enhances Farm Functionality and Workflow
- Case Study: Improved Airflow and Stocking Density in a Steel Structure Chicken House
- Trend Analysis: Shift from Traditional Barns to Industrial Steel Applications in Chicken Farms
- Integrating Resource and Energy Efficiency into Chicken Farm Layouts
- Customization and Scalability of Modular Steel Chicken Houses
- Foundation, Frame Assembly, and Weatherproofing of Steel Chicken Farms
- Economic and Environmental Advantages of Steel Structures in Chicken Farming






